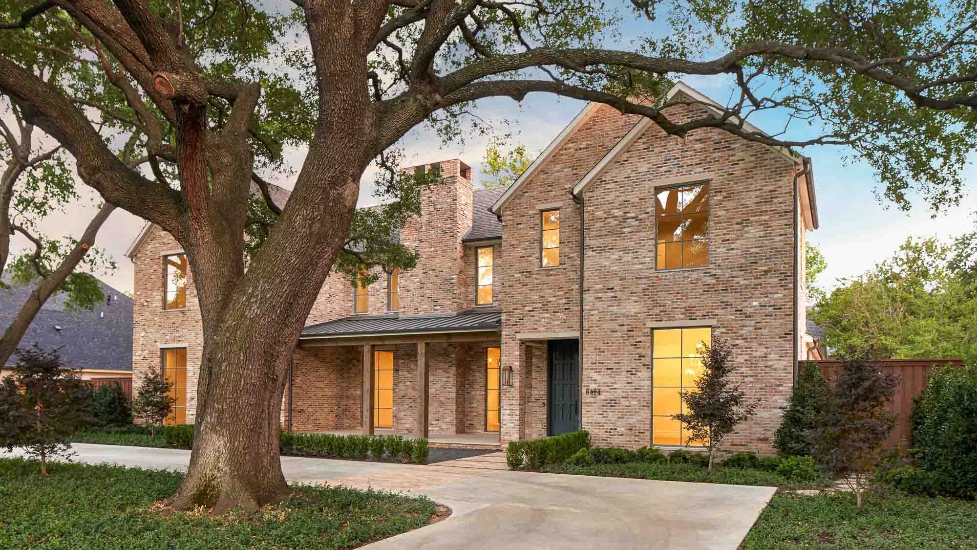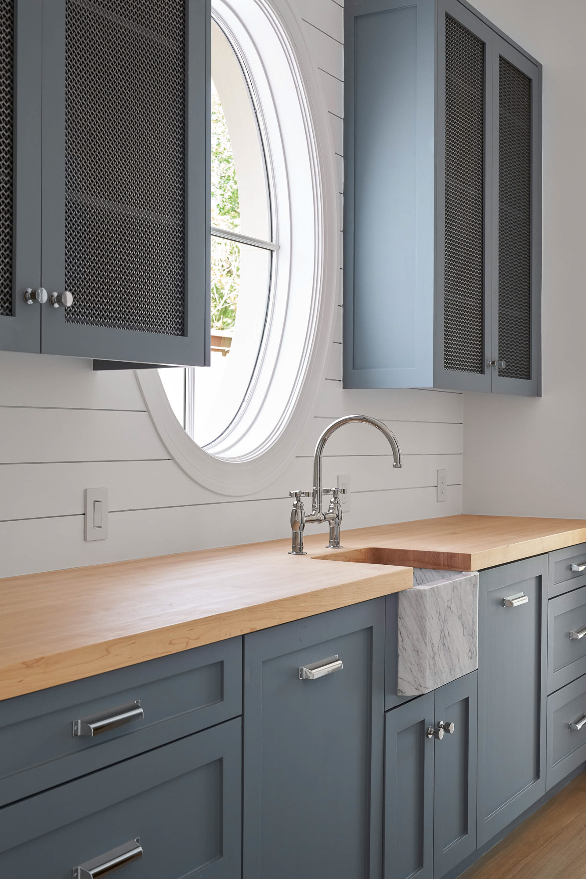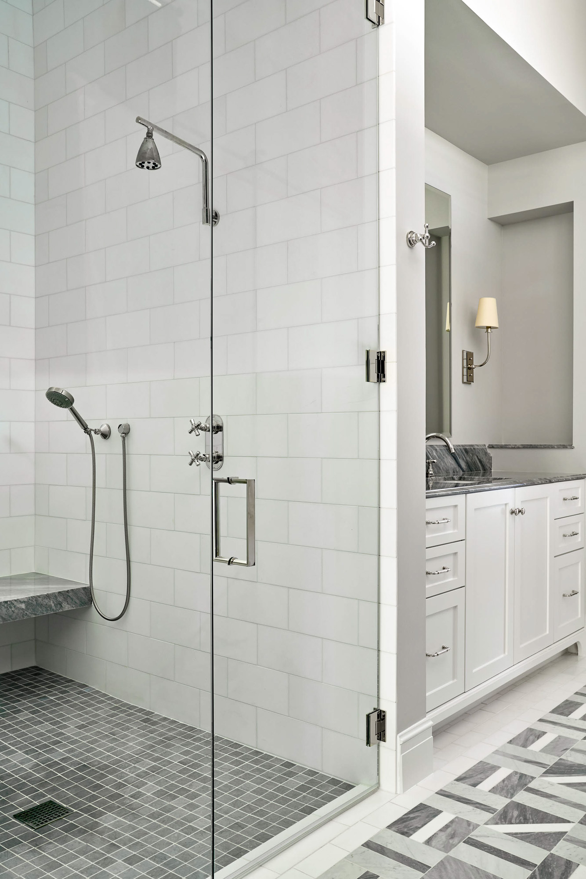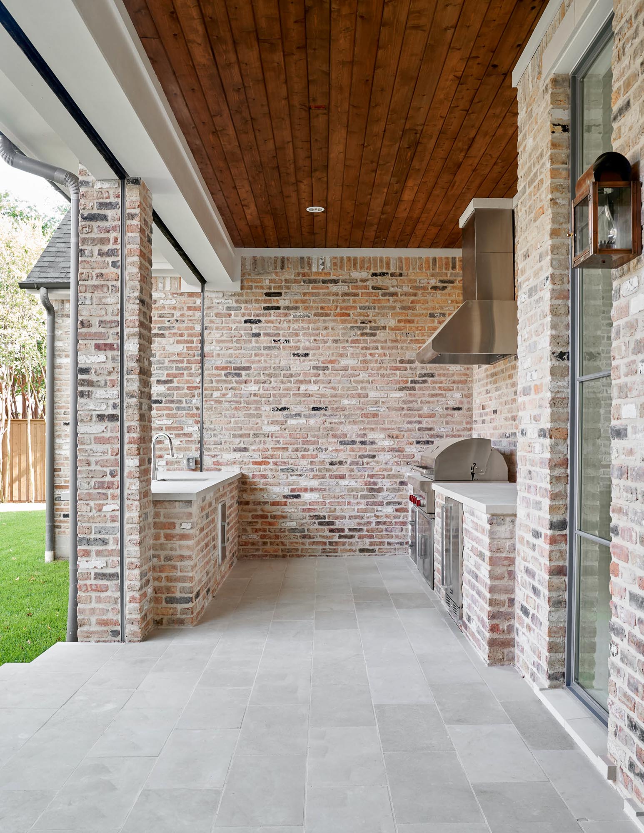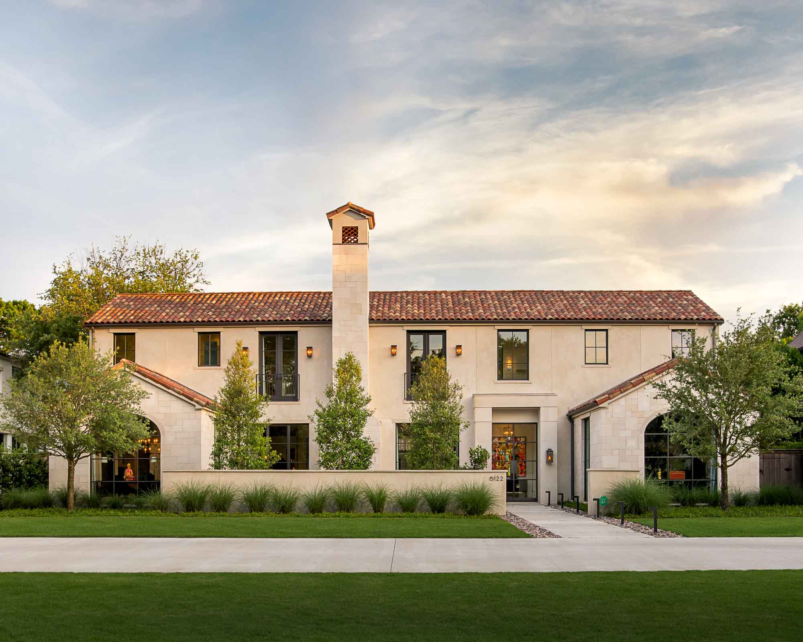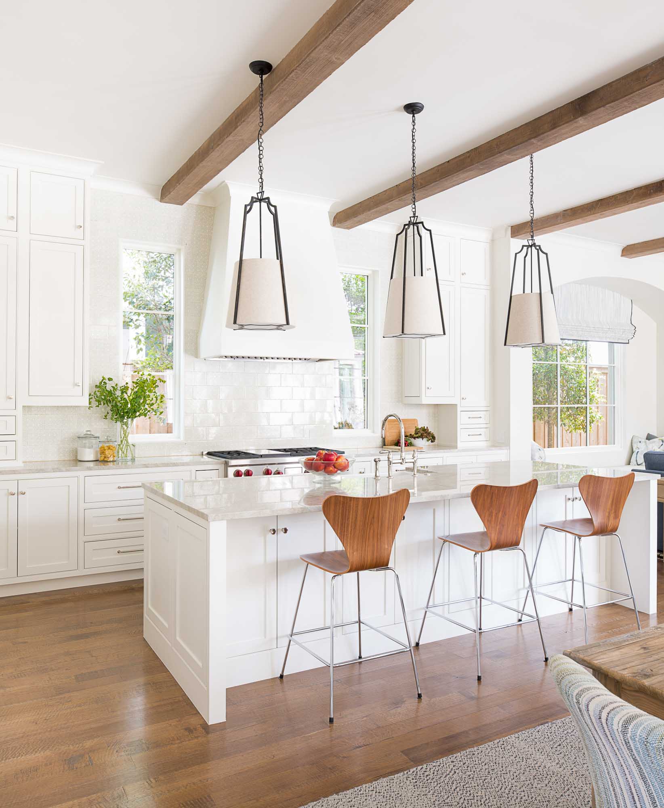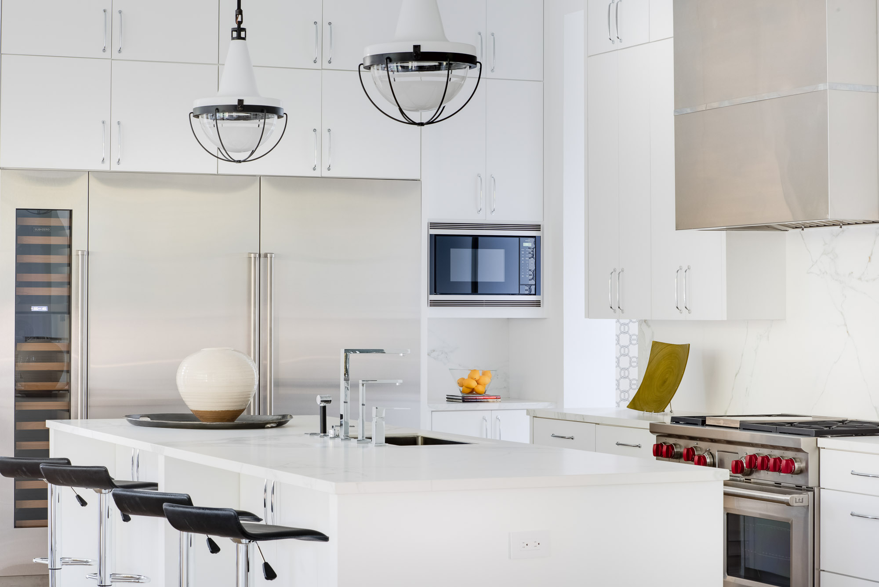This property is an updated version of a classic traditional home. Built by Preston Hollow powerhouse Faulkner Perrin Custom Homes, architecture by SHM Architects David Stocker and interior design by Erin Sanders, 6414 Desco beautifully blends modern textiles and design with the simple elegance of a timeless traditional home. With a Chicago style antiqued brick exterior, the 6,600+ square foot home includes 5 bedrooms, 5 baths and 3 half baths.
A sizable first floor master suite was masterfully designed with romantic ambiance in mind. The bedroom includes a custom limestone fireplace and an abundance of natural light pouring through 10-foot floor-to-ceiling windows overlooking the backyard. The bathroom was designed with separate his/her spaces which include separate water closets, his/her vanities, a free-standing tub and an oversized shower. Last, but not least, the suite includes a closet that any fashion lover would dream of with plenty of shelving and storage as well as a separate room for shoes with built-in make-up vanity.
Keeping true to a traditional floorplan, this home offers both formal living and dining rooms, yet offers the open-living concept everyone strives for today. The great room encompasses the kitchen and family room while showing off the fabulous views of the back yard. In order to accommodate the transitional great room layout, the kitchen has significant extra storage in cabinet space. Other notable indoor spaces include a study with warm wood accent ceiling, a game room with a walk-in storage room and mud room which has stackable washer/dry laundry space and a built-in desk to take on all of your to-do lists.
Aside from the home's multiple indoor entertaining rooms, 6414 Desco is situated on a 100 x 180 lot allowing the entertaining to naturally flow outdoors. The backyard patio has over 600sf of covered living space and built-in phantom screens, which not only expand your living room outdoors, but protect from summertime mosquitos or keep the heat in during the winter. Creating a true extension from indoors, the patio also has matching cast stone floating shelves next to the fireplace. Don’t forget about the fabulous front porch with plenty of porch space to enjoy more community living and views of perfectly lined street of Texas live oaks.
Square Feet
6,594
Lot size
100x180
Beds and bATHS
5 / 7
garage spaces
3
Are you ready to take the first step toward your new home? Let’s connect.
4327 Manning Questions
